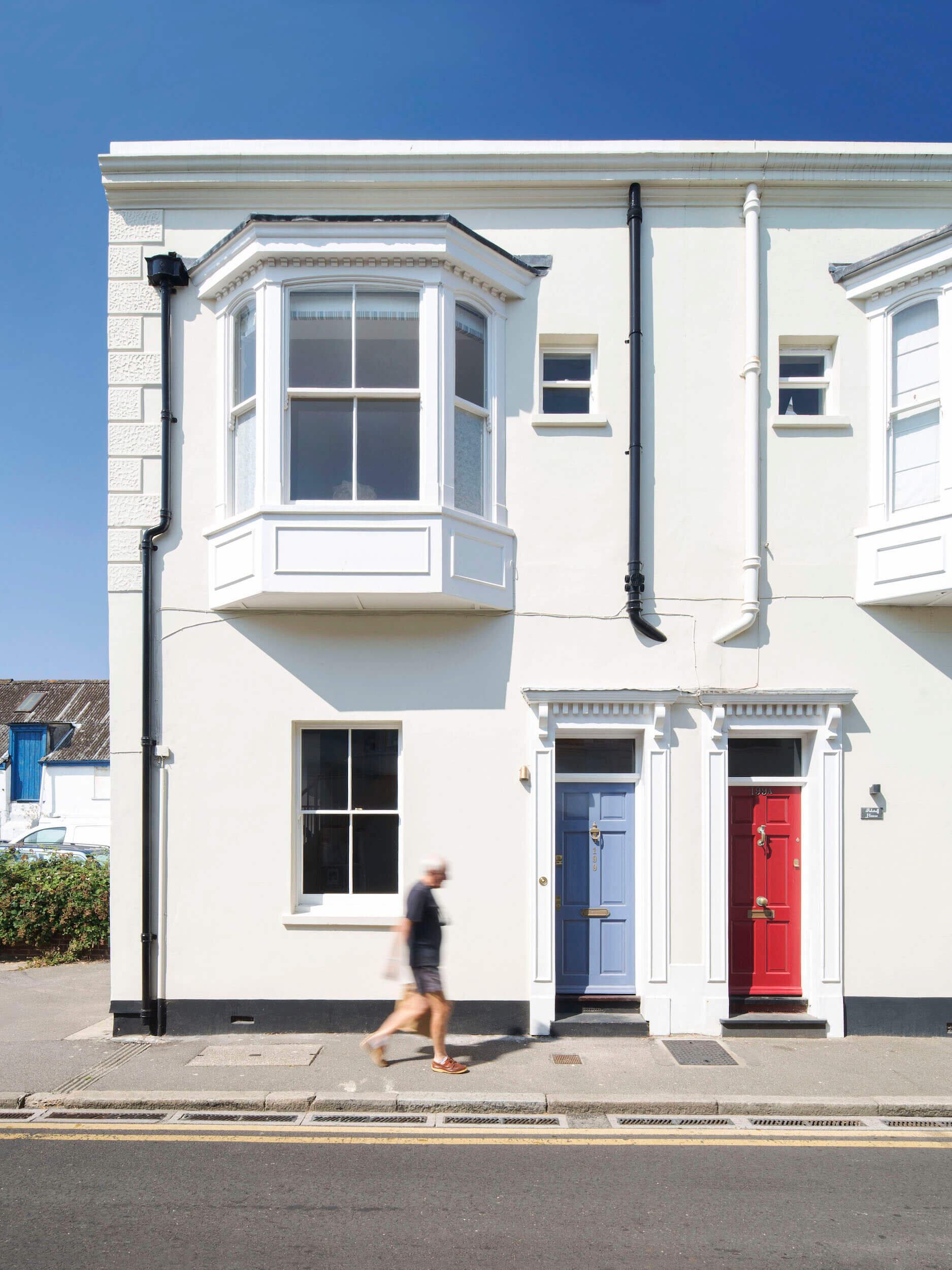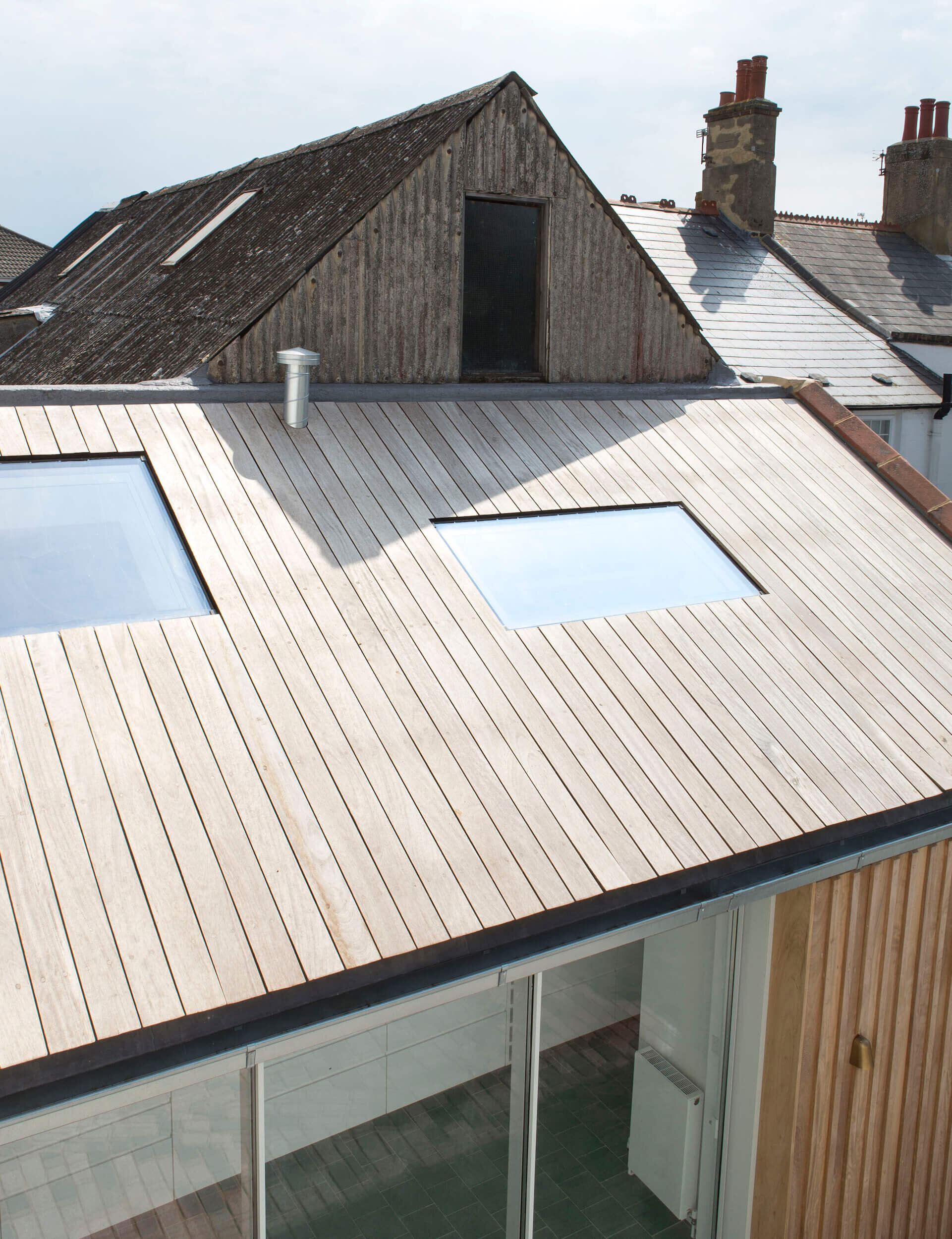Deal House
Kent 2016 - 2018
Conversion of a former public house to a flexible and robust holiday home in Deal, Kent.
Read More
The exaggerated proportions of the original building, with ceiling heights of almost 4 metres and deep floorplates, have been mediated by a series of timber insertions: an entrance vestibule with integrated bench, storage and coat hooks provides a threshold from the street and screening from the living-room, while the timber staircase wraps through the spine wall activating a connection between the front living-room, rear dining-room and 1st floor. The timber insertions and flooring were all formed in oiled English Ash further unifying the layout of the rooms with a consistent palette.
To the rear of the property the formal proportions of the main building give way to a small outbuilding housing the kitchen. Sliding aluminium framed glass doors were inserted dramatically opening the corner of the house onto a small cobbled courtyard garden. The extension has been reimagined with walls clad in half-lap timber vertical boarding and the roof in splayed slats, and brings to mind a language of seaside architecture.
While clearly a contemporary refurbishment, with flush rooflights and minimal framed glazing, the outbuilding maintains its identity as part of the adjacent service-yard of light industrial properties. In time the boards will weather to a silvery grey, reflecting the immediate utilitarian roofscape. The vertical boarding of the extension also converses with the solid vertical form of the ash stair and entrance vestibule, carrying the eye across the building from the garden to the front door. At 1st floor, bedrooms and bathrooms are decorated in pastel colours with white oiled existing pine floorboards, reinforcing a holiday home feel. Simple robust furniture is formed from interlocking CNC cut plywood.
Photography: Agnese Sanvito















