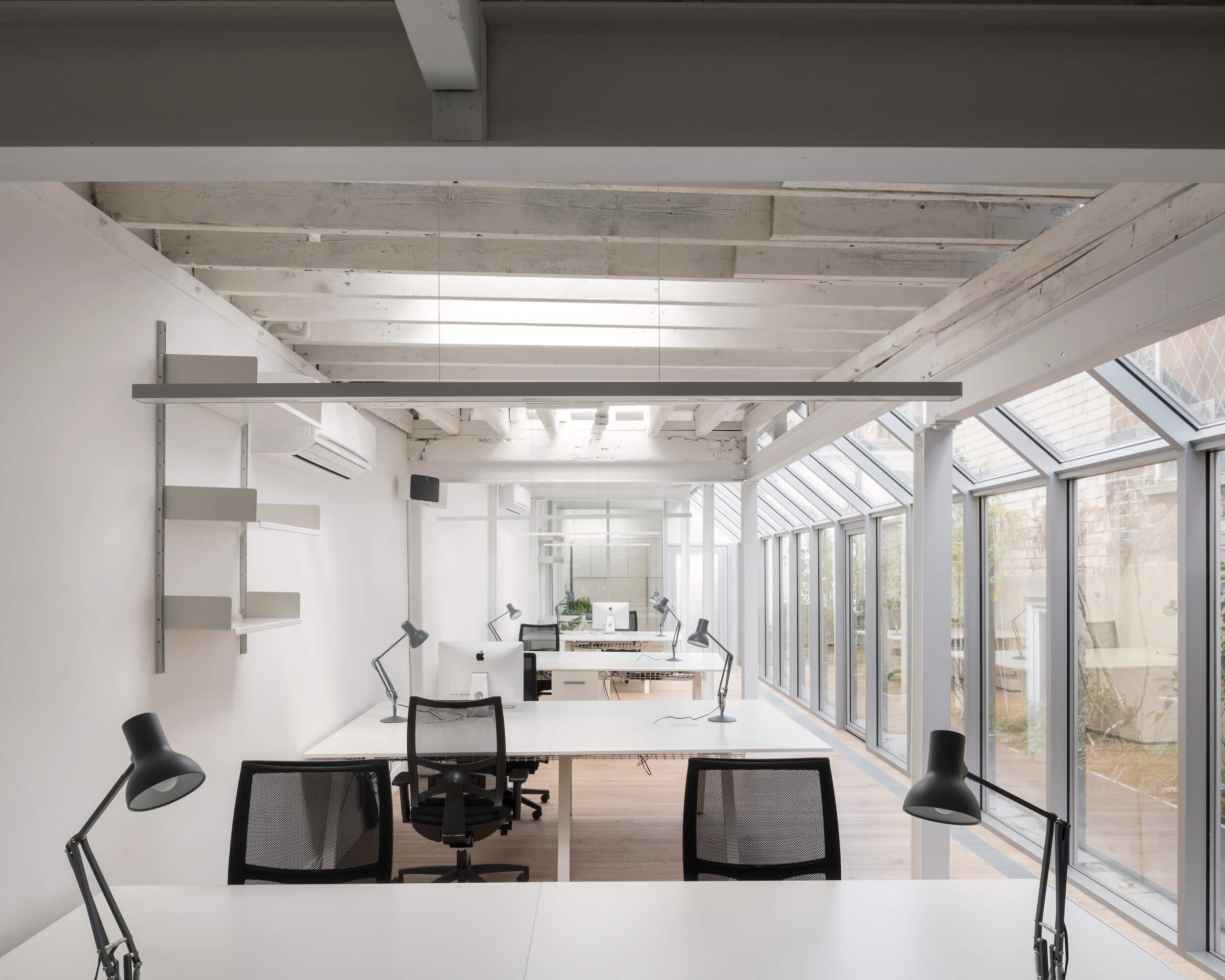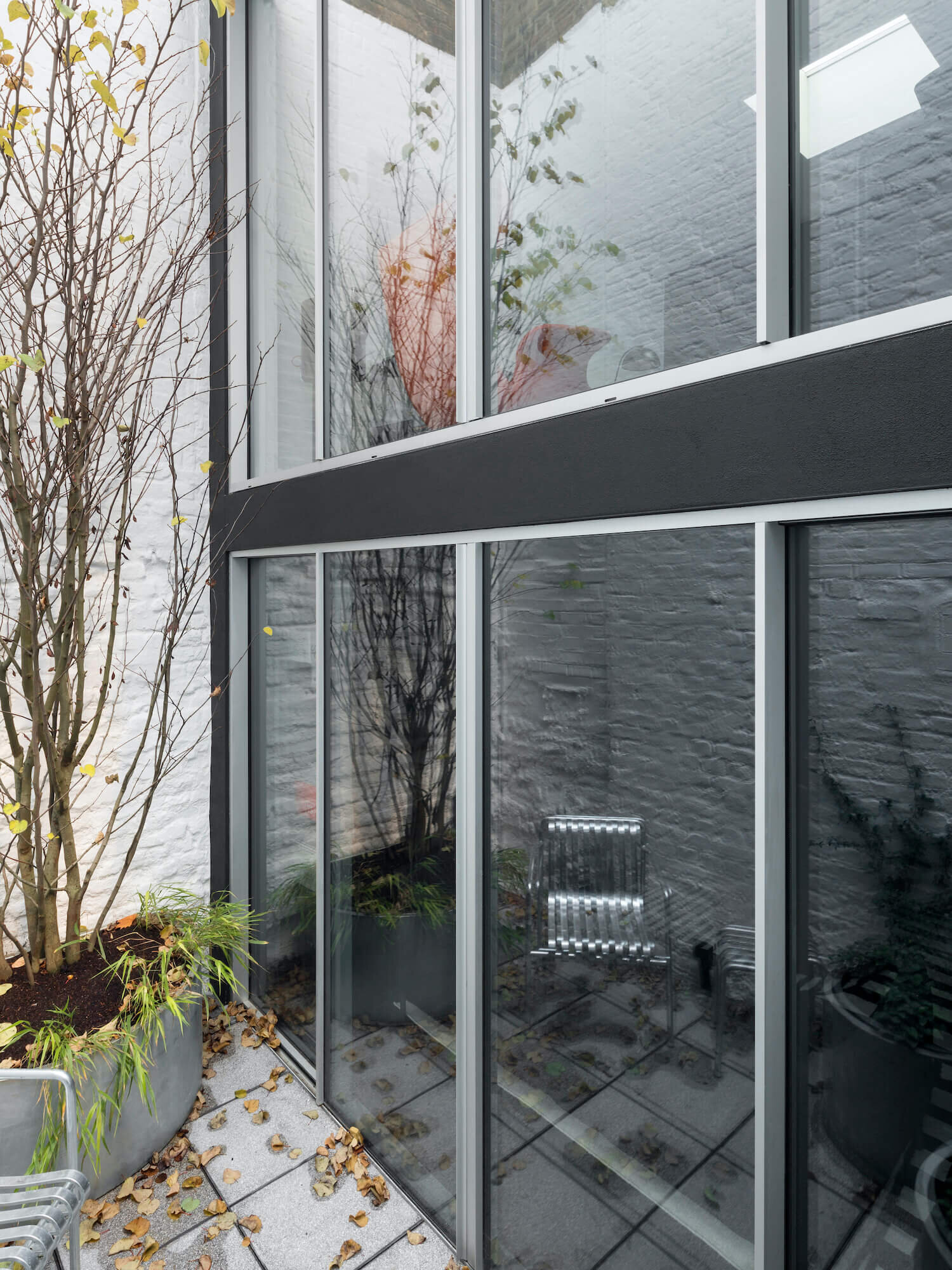Music Agency
London 2018 - 2019
Located behind a quintessential Notting Hill road, bounded on both sides by modest pastel coloured Victorian houses, lies a former Dunhill cigarette factory converted to offices and recording studios for a music management agency.
Read More
The site is comprised of two buildings: an historic three-storey terraced townhouse behind which the linear warehouse runs the length of the terrace back gardens. A traditional front door opens onto a narrow passage providing access to both buildings. The formality of the townhouse is reinstated to provide distinct and separate recording studios accessed independently from the office.
The long and warren like factory building is reconfigured to create a flexible working environment. To improve daylight, ventilation and views, each habitable room has access to a landscaped courtyard, carved from redundant spaces between surrounding buildings. Joinery blocks punctuate the length of the plan, concealing WCs, storage and services.
Materially each building has been treated to enhance its unique character: traditional decorative detailing is reintroduced to the townhouse, while the ‘as found’ conditions of the warehouse are uncovered and retained. The crudely poured concrete stair, steel trusses, exposed timber roof structure and courtyard walls, each express its history. A simple robust palette of new materials is added, of aluminium glazing, natural oak flooring and black lacquered joinery.
Photography: Stale Eriksen










