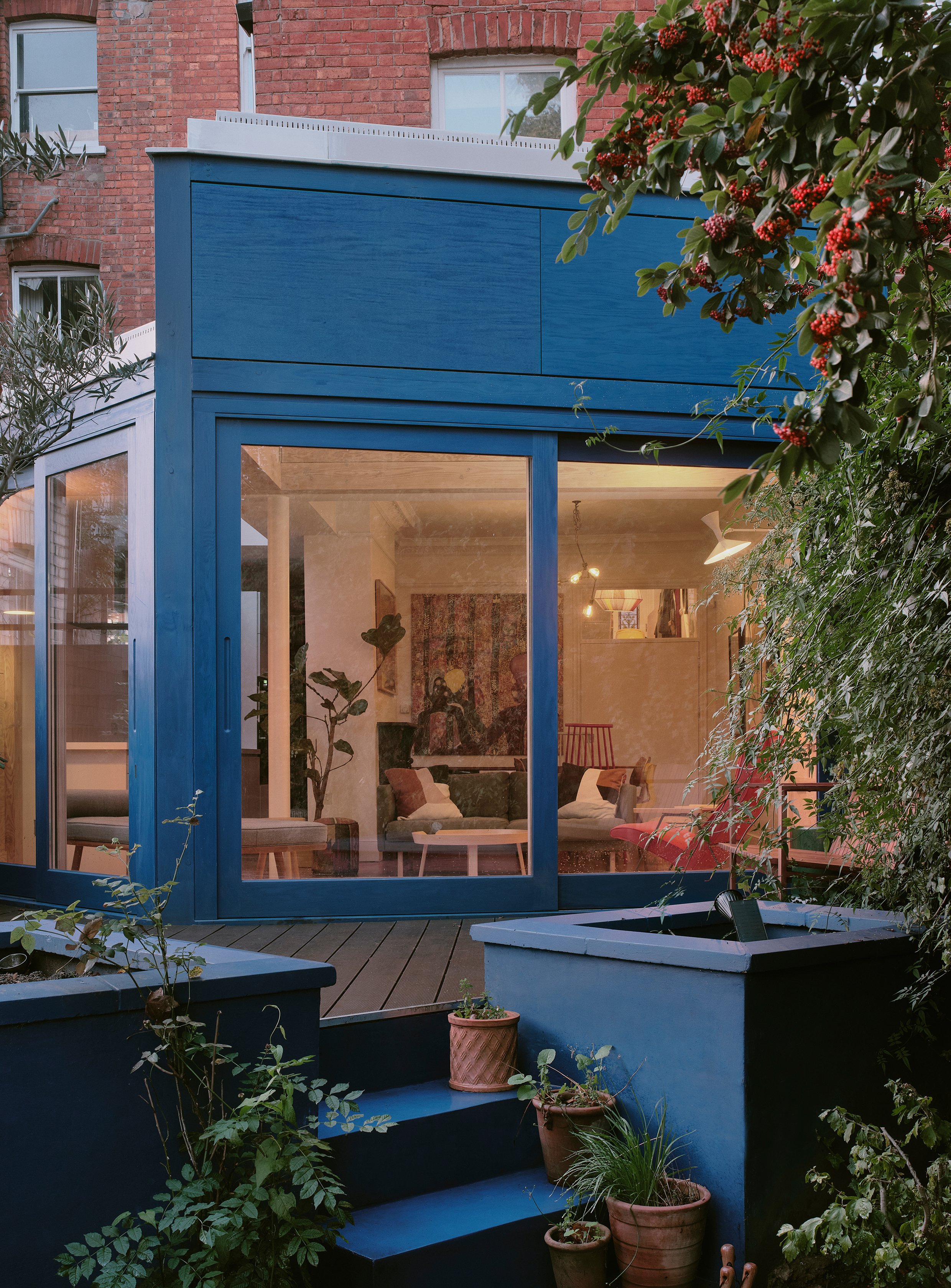Highgate House
London 2019 - 2022
Highgate House, London. 2022
read more
This unusual house is set within the Whitehall Conservation Area, an Edwardian development that is set out over eight part floors, with fantastic views over London. The client, a family with young children, set out their brief stating ‘‘we will live here for the rest of our lives’. Each of the principle rooms is set apart by a half landing, meaning the house is large but divided. The main motivation was to reimagine the kitchen and dining area, expanding a little into the garden. Following which there was a need for service spaces, conversion of basement storage into a playroom and the top floor into a master suite.
A Douglas fir framed and clad extension was devised to provide additional living space to the rear of the property and to improve the detached relationship of the kitchen and the dining room. The angled small garden room unites and expands the lower ground floor into the garden, releasing a deceptively large sense of space.
The form of the extension was derived from the existing site conditions and split-level configuration of the house which is set over eight part floors. The stepped volume responds to the heights of the adjacent properties and the pre-existing kitchen side extension, while the angled plan aligns with the neighbouring properties and projects into the garden, harnessing a new aspect of long south westerly views into the house.
The extension is formed as an exposed Douglas fir framed construction with timber posts, panelling and timber framed glazed doors. The interior is stained with a white oil bringing a warm and peaceful quality to the space, the exterior is stained in a vibrant blue contrasting with the vivid orange brick. The extension is topped with a sedum green roof.
The kitchen was revamped in situ, with the middle room remodelled to house utility joinery on the central corridor, with an ancillary kitchen pantry behind. The former basement storage now houses a playroom and shower room that can be isolated as guest accommodation, with windows reintroduced to the front lightwells.
Photography: Henry Woide and Beasley Dickson Architects











